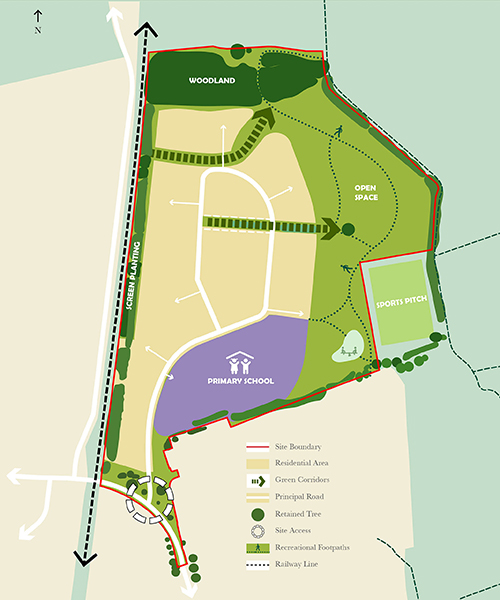The Masterplan
The consultation masterplan demonstrated the site’s ability to accommodate a residential led development, and responded to the site constraints and opportunities, whilst making the best use of the available land and providing new areas of public open space. The planning application proposals for Spencer’s Farm have been guided by the following design principles:
- Development provision of up to 330 dwellings
- Provision of land for a 3 Form of Entry (FE) Primary School
- Vehicular access from the B4447 (Cookham Road/ Gardner Road)
- Pedestrian and cycle access along with a potential emergency access via Westmead
- Development is set well back form the existing Green Way corridor along the eastern boundary by an area of accessible public open space which includes a children’s play area and enhanced ecological asset
- Retention of the existing trees throughout the site
- Structured development to ensure a permeable network of streets using perimeter blocks to ensure natural surveillance to public spaces and private spaces
- Viewing corridors toward landmark buildings of the school and the centrally located prominent oak tree will aid legibility within the development
- A drainage strategy will be provided within the development ensuring the safe discharge of surface water

